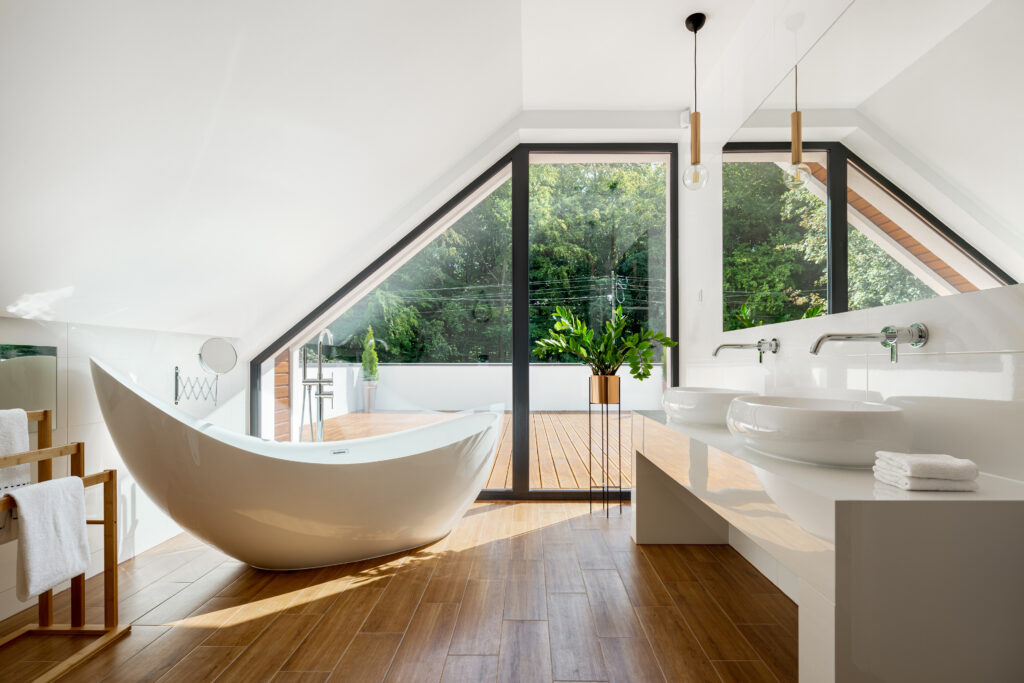Introduction
At Plam Construction, we believe a well-designed bathroom should evoke a sense of calm and offer a serene atmosphere where every tile and fixture is meticulously planned. Your bathroom should be a place for rest and refreshment at the end of a busy day. Here, we outline the essential steps to design and plan the perfect bathroom space.
1. Establish Needs and Desires
The design planning process begins with an organized list to establish the needs and desires for the space. Key considerations include:
- Bathtub or Shower: Decide whether the space should feature a luxurious bathtub, a convenient shower, or a combination of both.
- Vanity Countertop Size: Determine the ideal size of the vanity to ensure ample counter space without overwhelming the room.
- Sink Style and Placement: Choose between single or double sinks and plan their placement for maximum functionality.
By carefully planning every detail and allocating specific spaces for each element, we ensure an organized and inviting bathroom environment.
2. Choosing Tiles
Selecting the right tiles is crucial in bathroom design. Here are the types and considerations:
- Tile Finishes: Glossy, satin, and matte finishes each offer unique benefits. For the floor, matte tiles are recommended to prevent slipping.
- Uniform Design: We can use identical tiles in matte and glossy finishes to create a seamless look by combining the same tile on walls and floors.
- Accent Tiles: Incorporate different patterns or a special accent tile to add interest and personality to the space.
Tile Size
Larger tiles are recommended for a smooth and impressive result. Here’s why:
- Fewer Grout Lines: Larger tiles reduce the number of grout lines, enhancing the aesthetic and practical appeal.
- High-Quality Grout: Using high-quality grout prevents moisture and cracking over time. Matching the grout color to the tile color is essential for a cohesive look.
3. Attention to Details
Incorporating thoughtful details can enhance both functionality and aesthetics:
- Niche Spaces: Adding niche spaces for storage, such as dedicated areas for soap, can improve the room’s appearance and reduce clutter from external elements like shelves.
- Precise Measurements: Ensure precise measurements for niche height, width, and depth to integrate them seamlessly.
- Water Drainage: Create a slight slope towards the outside for efficient water drainage, ensuring both form and function are optimized.
Conclusion
By focusing on creating a relaxing atmosphere, careful planning, choosing the right tiles, and paying attention to intricate details, Palm Construction can help you create a well-designed and functional bathroom space. Our goal is to deliver a bathroom that exudes elegance, comfort, and most importantly, practicality

